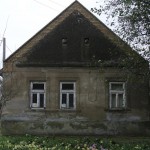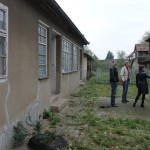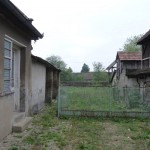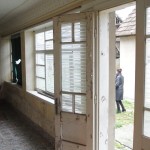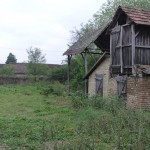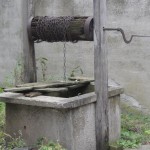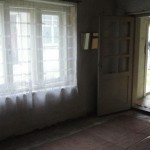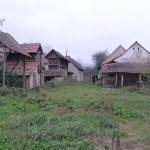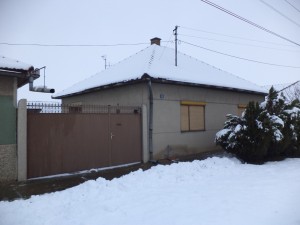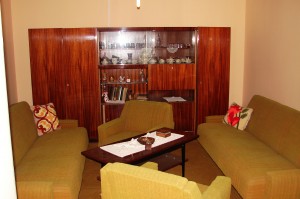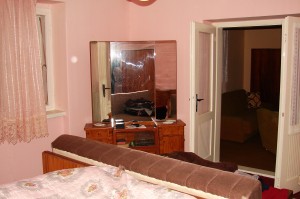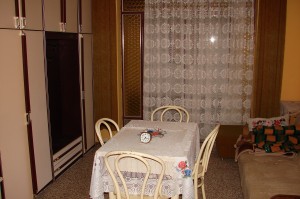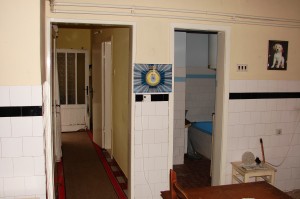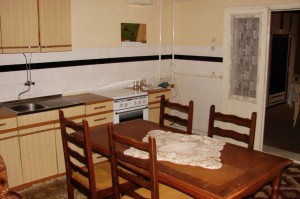This house was built in the late 1800s. It consists of the main house and another building that is the old kitchen and bathroom with a large living area. It can be converted into a guest cottage. There are also several out-buildings. The current owner purchased the property in 1907 and the property is about a 10 minute walk from the center of the village. The property needs to be renovated with a new kitchen and bathrooms for both homes. The attic of the main house has easy access and could also be converted into living space. There is also an original root cellar that would make a great wine cellar for some of the great local wines. The other rooms need paint and then you are ready to move in. This is a great property to be able to put your own personality into the home and Stara Moravica is a great place to come and relax. The main house is 75 square meters, the guest cottage is 35 square meters. The other out-buildings which include a stable and a shed is 75 square meters and the whole building site/lot is 1106 square meters. We can help you locate the craftsman you would need and the people to care for the home if you plan to use it as a vacation home. To learn more about this property contact Stella at cloudpilvifelho@gmail.com. The asking price is 8,000.00 Euros.
- Front of house
- Just inside the walled in garden. Main house on the right guest cottage on the left.
- Walled in garden and out buildings behind the house.
- Entry hall in the main house
- Walled in garden and one of the out buildings
- Whishing well
- Main room in guest cottage
- From back of walled garden towards the front and all buidings.
Country Home for sale
General information:
Address: Telefonos Street 11 (Telefonska), 24340 Stara Moravica
Building site: 1381 m2 Market garden: 728 m2
Built-in area: 655 m2
Location: 1 minute from the main street, 10-15 minutes walking from the center
Asking price: 12,500.00 Euros
Main house: This house is a street level house built in the 1970s. It consists 3 bedrooms, a kitchen, a dining room, a bathroom, a WC, a pantry and a hallway. Both the exterior and the interior are in perfect state, ready for an immediate move-in, no renovation required. All the rooms are furnished with furniture from the 1970-80s and equipped with central heating and air conditioning.
External area: The external part of the garden is covered with concrete. The out buildings include a summer kitchen, a hovel, a cellar, a hutch for domestic animals, a granary and two wood-sheds. The posterior part of the garden is easily convertible into a market garden or an orchard.
For further information please contact:
Hungarian and Serbian: Károly Nemes, +381 63 107 10 55, benco@stcable.net
English: Bence Nemes, +36 70 94 75 250, nemesbence94@gmail.com
